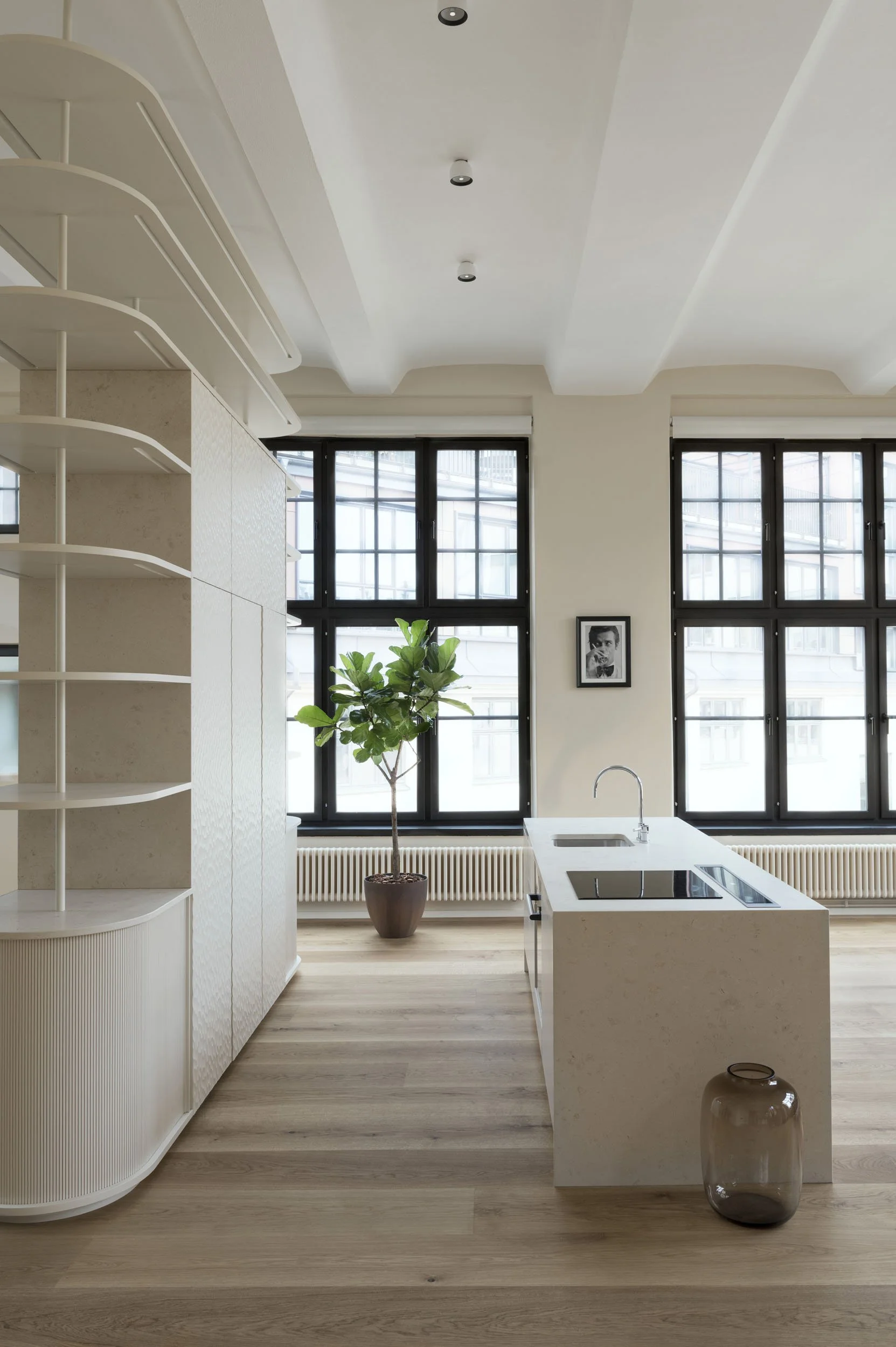
The Collector’s Apartment, Stockholm.
Full rebuild where the main objective was to open up and add social spaces for many guests while working with an expressive yet delicate color scheme that accentuates the client’s art collection. The new plan includes a large social space functioning as a kitchen, living room and workspace, one main bedroom, a guest room and a library.
The entrance hall is defined by pale yellow walls and a terrazzo floor that floats into massive oak flooring in the rest of the apartment. The narrow hallway transforms into an open space where the kitchen is composed of a sculptural room divider and a kitchen counter in limestone. The living space has a pale yellow color scheme with large industrial windows letting in daylight from 3 directions. NAVET designed a custom couch in leather and wood for the dining area.
The library’s blue color scheme is reflecting the light from the northwest-facing window. In the main bedroom, we created a headboard in limestone and added new wardrobes and shelves. A copper green tone, corresponding with exterior metals and the facade of the next building, is the main character of the guest bedroom.
Photos: Erik Lefvander


